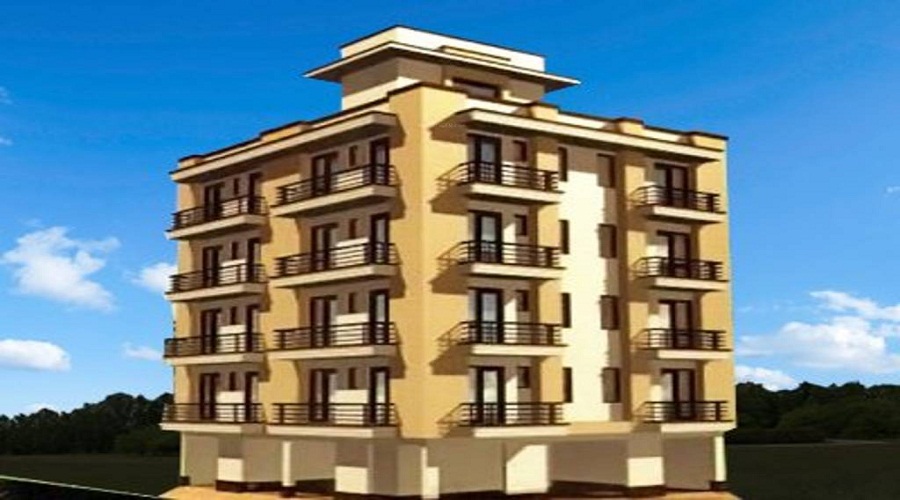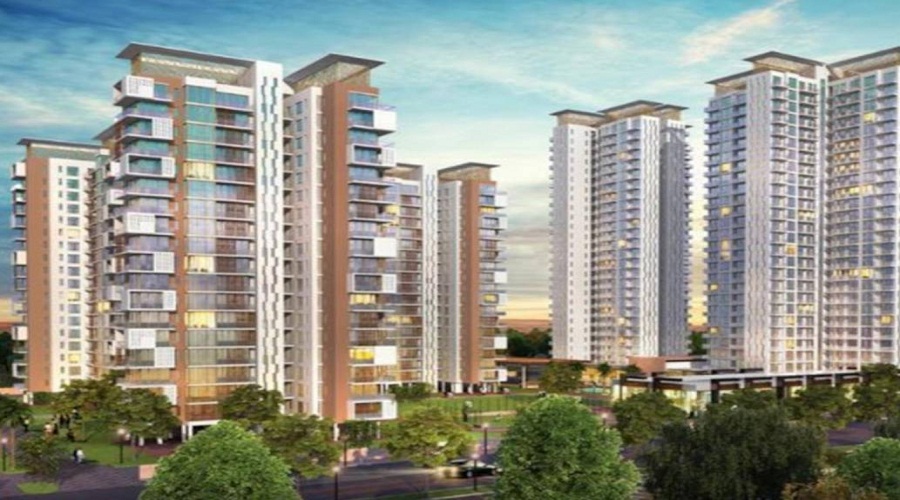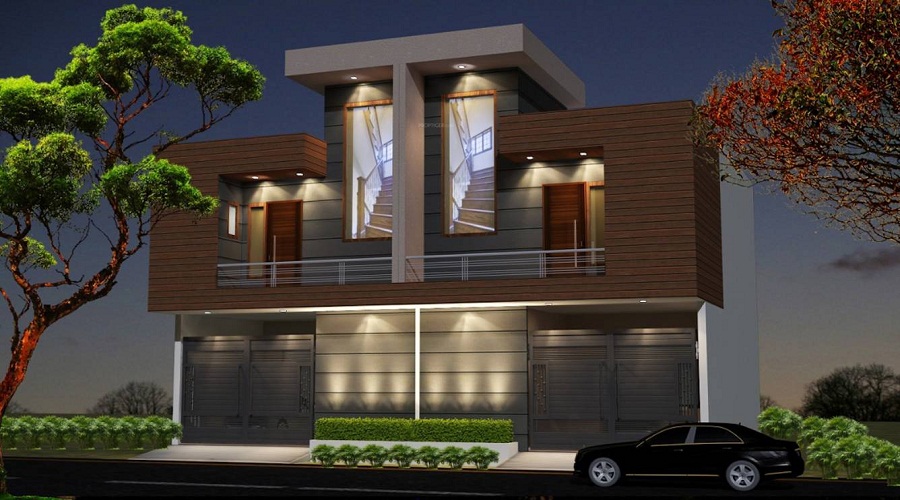Property Details
- Price: 22.44 Lakhs
- Units: 726 Units
- Towers: Towers
- Project Area: 5 Acres
- Launch Date:
- Possession Date: 2023-05-01
- Property Type: 2 BHK Residential Property
- Rera: GGM/330/62/2019/24
- Appartment Sizes: 561 sqft - 571 sqft
Price List Of Pareena Om Apartments
- Type
- Size
- Price
- 2 BHK
- 561 Sq. Ft.
- ₹ 22.44 Lakhs
- 2 BHK
- 571 Sq. Ft.
- ₹ 22.84 Lakhs
Download Payment Plan of Pareena Om Apartments
Description
Pareena Om Apartments is a thoughtfully designed residential project situated in sector 112, Gurgaon. This property provides numerous advantages, such as a prime location, a luxurious and comfortable lifestyle, excellent amenities, a healthy environment, and the potential for high returns. The residential units are currently in the under-construction phase, each offering its own set of advantages. Pareena Om Apartments features 2 BHK apartments ranging in size from 561 sqft to 571 sqft, covering a total area of 5 acres. The project consists of 726 units, with prices ranging from 22.44 Lakhs to 22.84 Lakhs. All the apartments are equipped with smart interiors and efficiently utilized spaces, showcasing beautifully crafted interiors with unmatched specifications. The master plan of Pareena Om Apartments ensures spacious living areas with proper ventilation. The amenities at Pareena Om Apartments encompass a fully equipped clubhouse, gardens, a gymnasium, a swimming pool, outdoor activity areas, and a children’s play area, with top-notch 24/7 security. The current price trends in sector 112, Gurgaon, indicate a rate of Rs. 8000 per square foot.
Amenities
- Power Back-up
- Feng Shui / Vaastu Compliant
- Intercom Facility
- Lifts
- Security / Fire Alarm
- Visitor Parking
- Water Storage
- Security Personnel
- Bank Attached Property
- Piped-gas
Specification
Kitchen Kitchen will be designed to suit modular kitchen Panic button connected to security on the ground floor. Planning Plots in the well planned urban estate with the provision of quality infrastructure and public utility services. Structure Seismic Zone 2 compliant structure and Solid Block Masonry. Area Clear Land Parcel with No High Tension Wire and No Villages Flooring Vitrified tiles in drawing/dining/bedrooms and kitchen. Ground Water Sweet Water with 100 Feet down from Ground Level.







