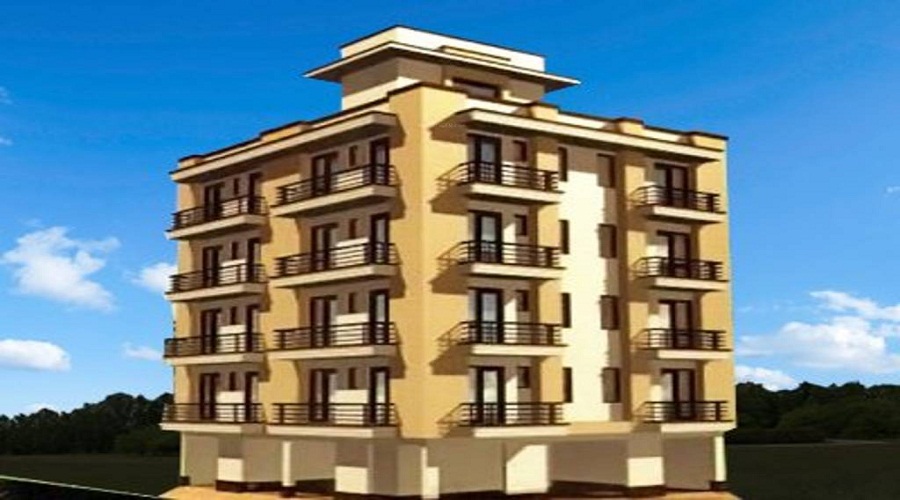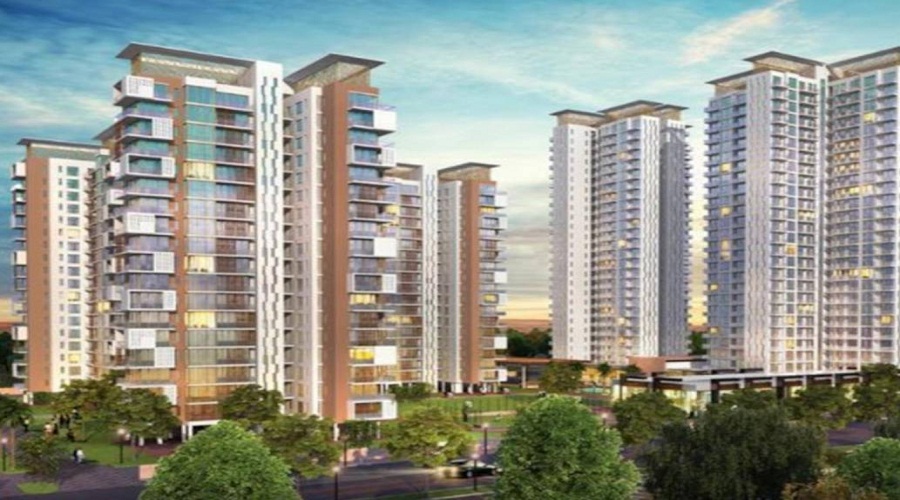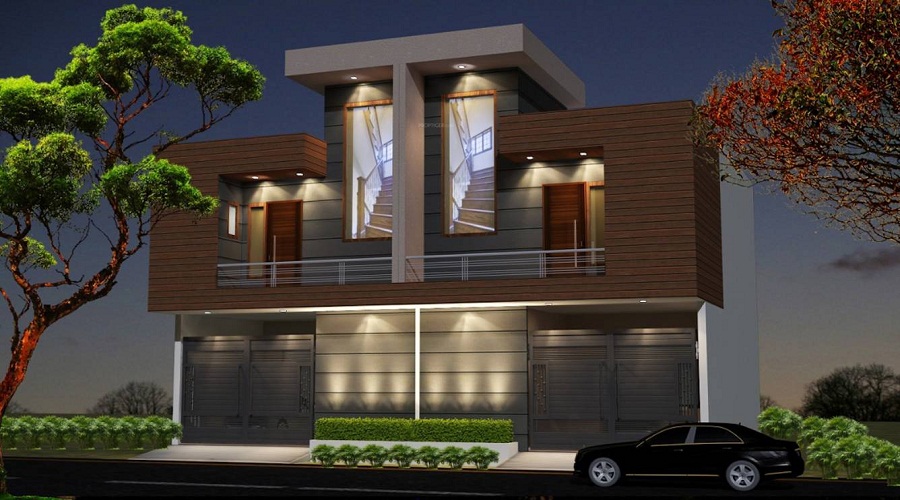Property Details
- Price: 4.8 Cr
- Units: 252 Units
- Towers: 2 Towers
- Project Area: 2.75 Acres
- Launch Date: 1970-01-01
- Possession Date: 2024-12-01
- Property Type: 3 ,4 BHK Residential Property
- Rera: UPRERAPRJ14980
- Appartment Sizes: 3000 sqft - 4000 sqft.
Price List Of Kalpataru Vista
- Type
- Size
- Price
- 3 BHK+3T
- 3000 Sq. Ft.
- ₹ 4.8 Cr
- 4 BHK+4T
- 4000 Sq. Ft.
- ₹ 6.4 Cr
Download Payment Plan of Kalpataru Vista
Description
Kalpataru Vista is a new residential project by the Kalpataru Group, located in the prime property hotspot of Sector 128, Noida. It offers warm cocoon-like 1 BHK homes to luxurious premium 3 BHK and 4 BHK configurations. Each home comes fully equipped with basic and modern amenities, enhancing residents' comfort. It is an ideal place for today’s fast-paced individuals to call home.
Seamless connectivity with other parts of the city ensures minimal commuting time. 24x7 power backup, lifts, parking areas, and a clubhouse are among the host of facilities provided by this apartment.
Amenities
- Power Back-up
- Lifts
- Garden
- Internet/wi-fi connectivity
- Swimming Pool
- Gym
- Kids Play Area
- Car Parking
- Maintenance Staff
- Sports Facility
Specification
Electrical & Power Backup: Grid Power from BESCOM, Modular switches, Copper electrical wiring all throughout via concealed conduits, 100% Power backup.
Flooring: Vitrified Tiles in the Foyer, Living, Dining, Corridors, Anti-skid Ceramic Tiles in Balconies
Security: Otis / Equivalent elevators in each tower, CCTV Camera at all vantage points.
Kitchen: Mirror polished granite platform with dado in glazed tiles up to lintel level and SS sink
Plumbing & Sanitary: Rainwater Harvesting drain pipes included, Queo / Bravit / Kohler / Equivalent
Structure: RCC framed structure Building and Concrete Solid Block Masonry (Int & Ext)

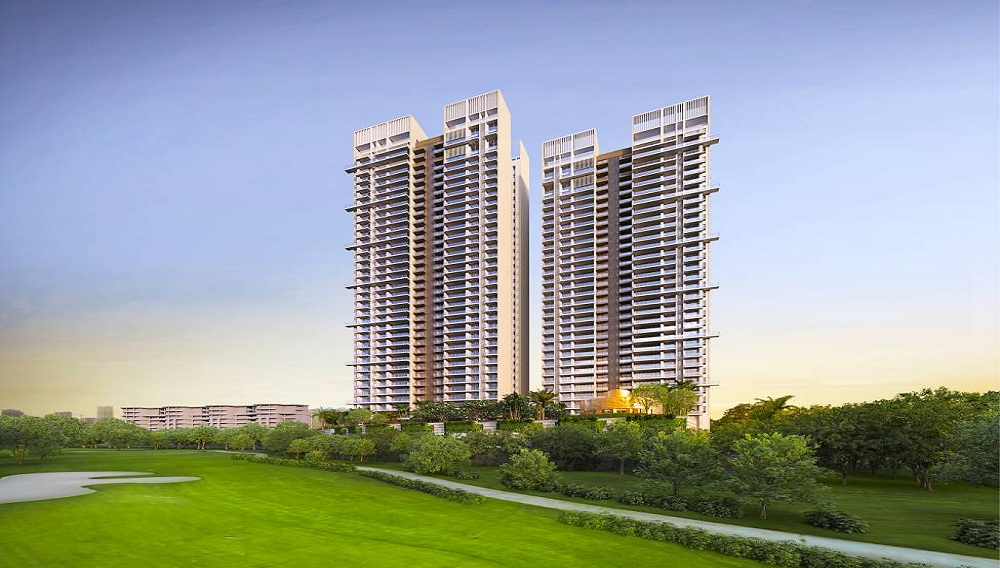
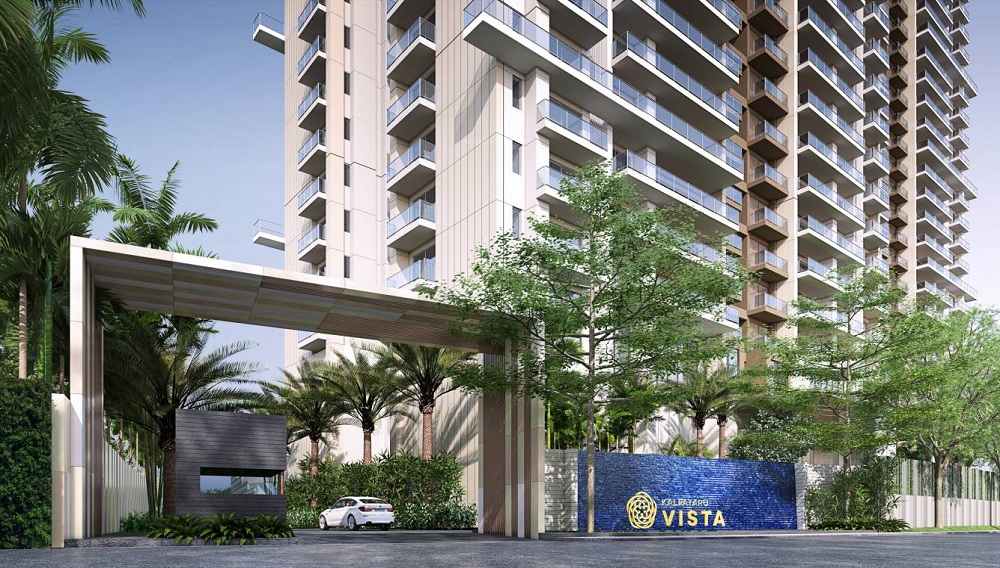
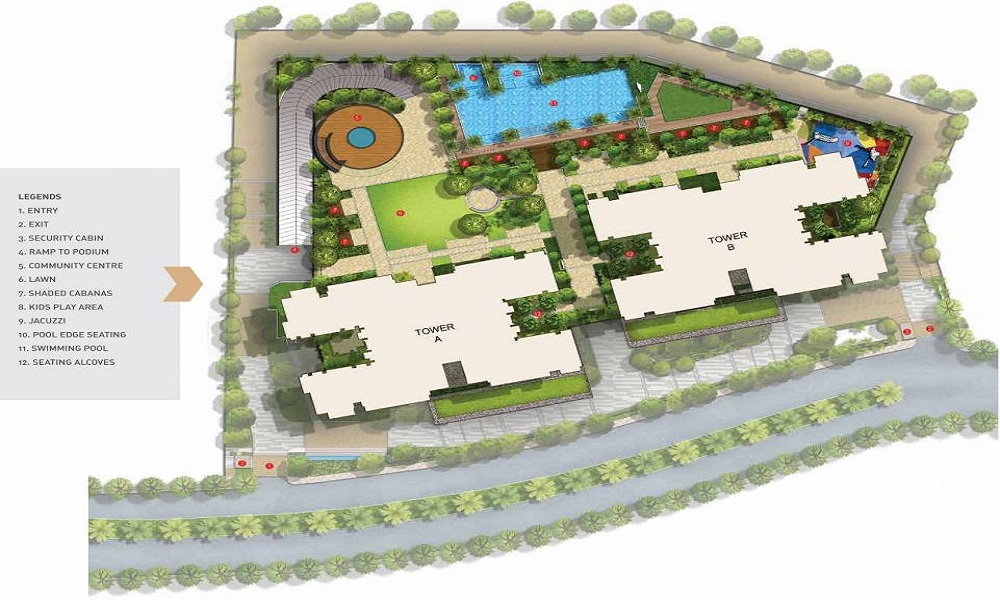
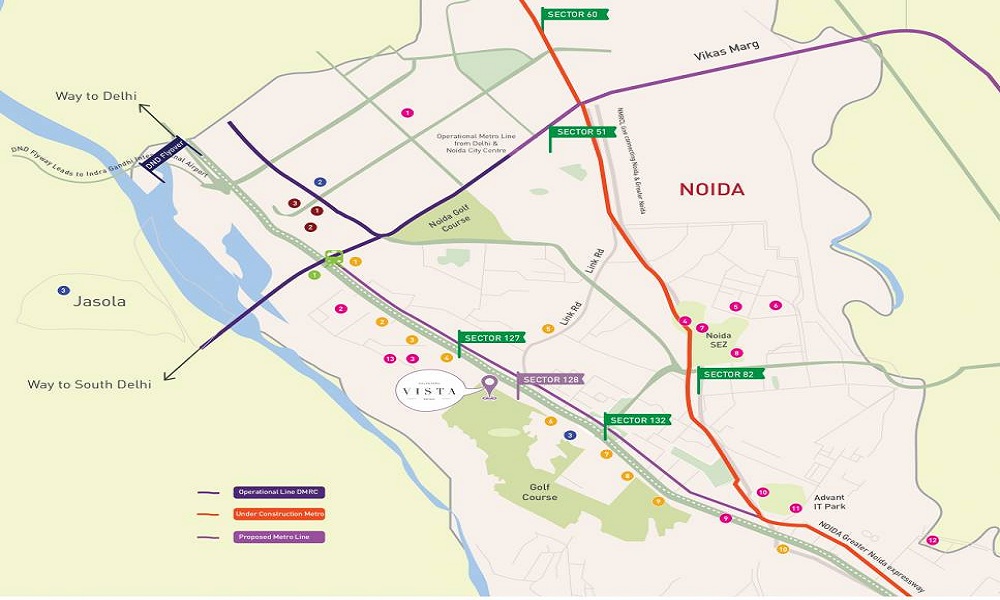
.jpg)
.jpg)

