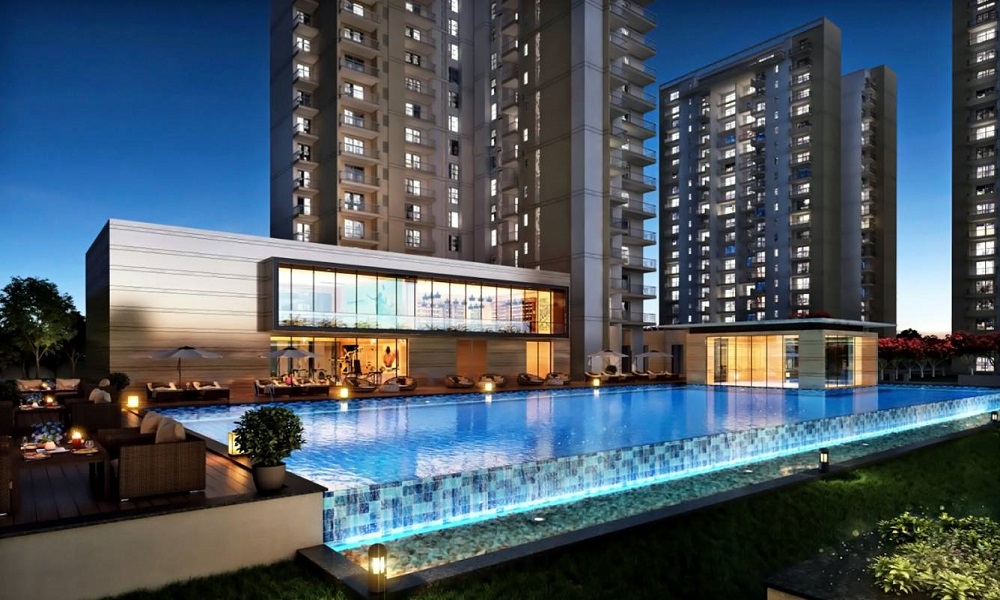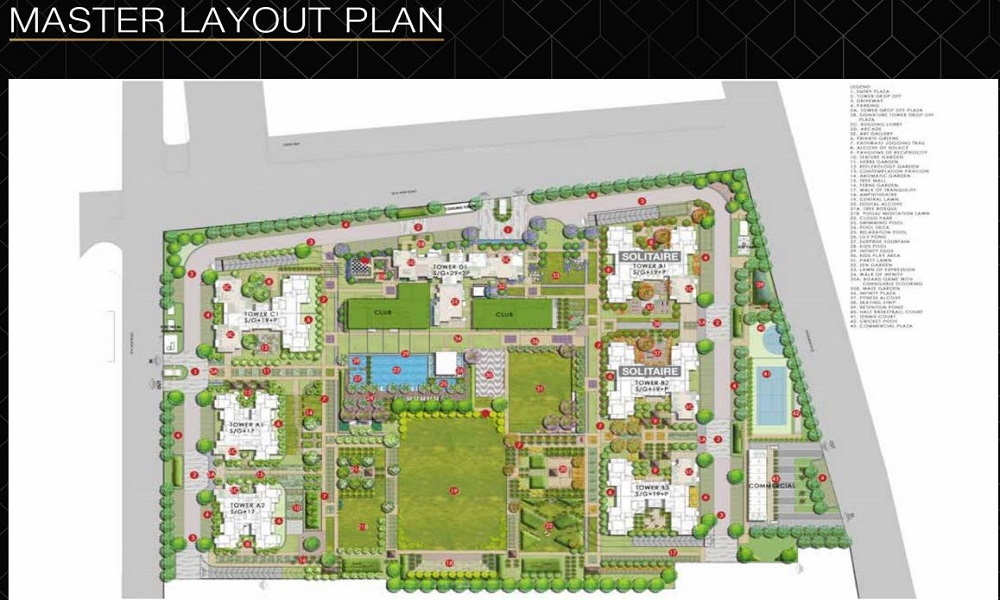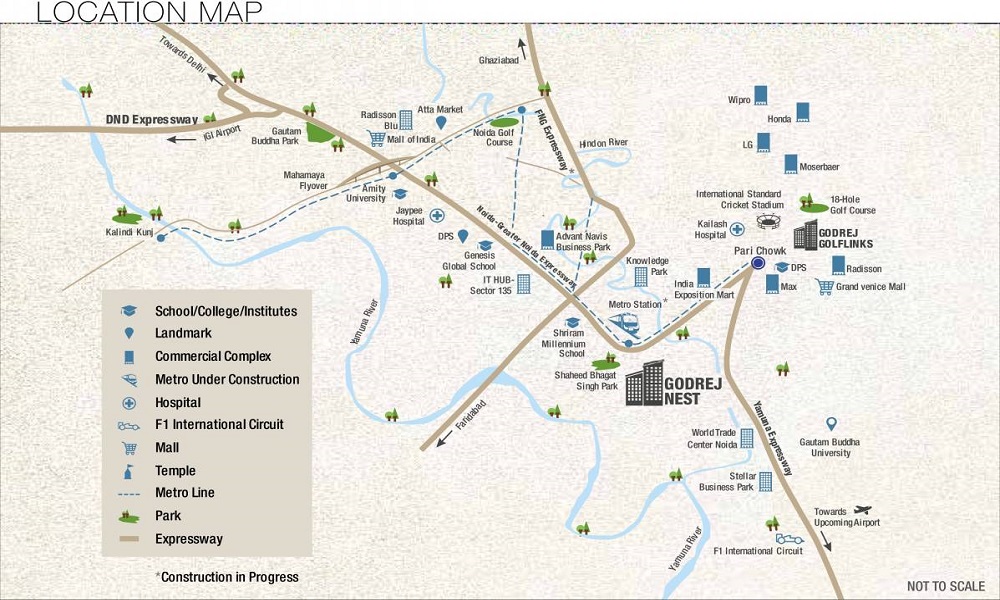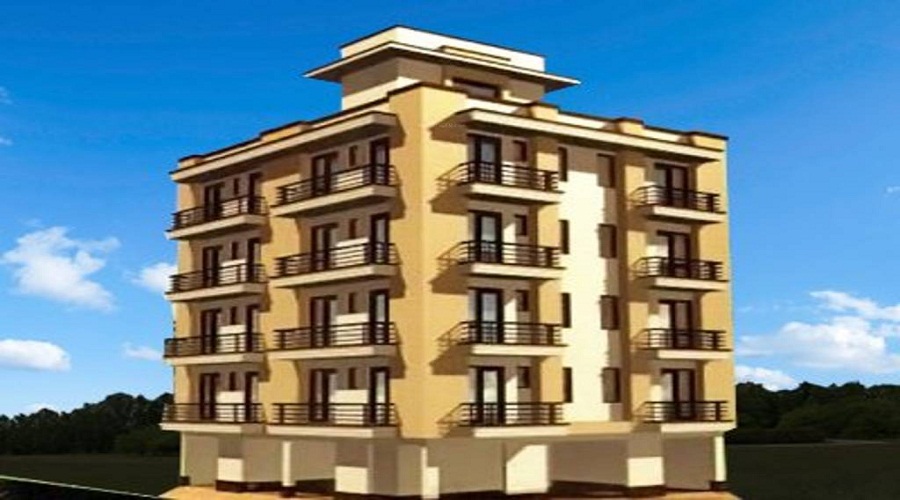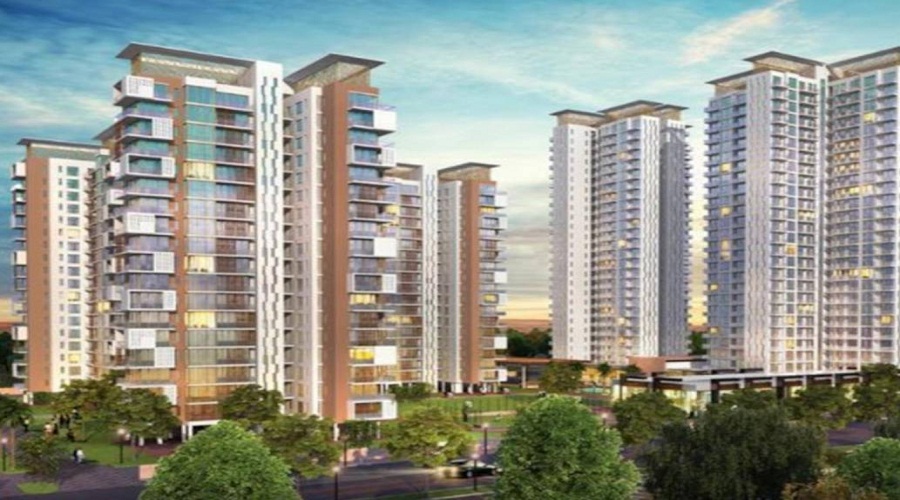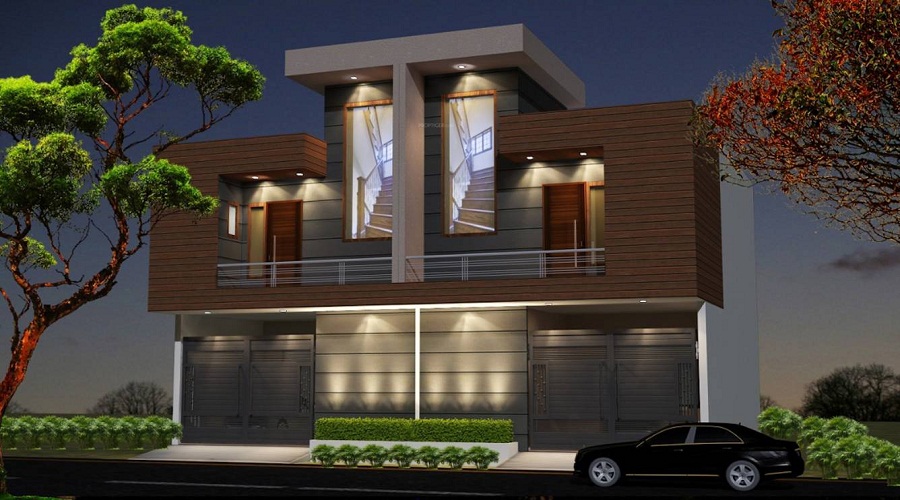Property Details
- Price: 1.06 Cr
- Units: 545 Units
- Towers: 2 Towers
- Project Area: 9 Acres
- Launch Date: 1970-01-01
- Possession Date: 2024-07-02
- Property Type: 3 ,4 BHK Residential Property
- Rera: UPRERAPRJ13521
- Appartment Sizes: 1130 sqft - 1819 sqft.
Price List Of Godrej Solitaire
- Type
- Size
- Price
- 3BHK+3T
- 1130 Sq. Ft.
- ₹ 1.06 Cr
- 4BHK+4T
- 1819 Sq. Ft.
- ₹ 1.93 Cr
Download Payment Plan of Godrej Solitaire
Description
elhi is experiencing remarkable growth, with its suburbs evolving into residential hubs at an unprecedented pace. This trend suggests that investing in real estate could yield substantial returns. One such promising project is Godrej Solitaire, offering prime properties for investment and a strategic opportunity to secure your future. Godrej Properties has consistently been the top choice for real estate investors and modern families seeking new homes, with each property from this esteemed brand proving to be a lucrative asset over time.Situated in the expansive locale of Noida Sector 150, Godrej Solitaire capitalizes on this area's rapid development. Spanning across 18 acres, the project will feature two towering structures offering 3 BHK and 4 BHK residences. With 21 floors in each tower, a total of 84 units will be available. The project's design emphasizes greenery, dedicating 70% of the area to lush landscapes. Future residents can expect top-notch amenities for recreation, alongside modern facilities. Property sizes will range from 1130 square feet to 2692 square feet, ensuring diverse options to suit various lifestyle preferences. Invest in Godrej Solitaire properties for a comfortable and rewarding lifestyle.
Amenities
- Lifts
- Water Storage
- Internet/wi-fi connectivity
- Waste Disposal
- Kids Play Area
- Multipurpose Hall
- Car Parking
- Cafeteria
- Maintenance Staff
- Sports Facility
Specification
Security:
Security guard at Project main entrance. CCTV Surveillance.
Plumbing & Sanitary:
White sanitary wares with European WC, CP fittings
Electrical & Power Backup:
Copper wiring in concealed PVC conduits Sufficient light and power points.
Kitchen:
Kitchen will be designed to suit modular kitchen Panic button connected to security on the ground floor
Structure:
Seismic Zone 2 compliant structure and Solid Block Masonry
Sanitary wares:
American Standard / Toto / Duravit / R.K. Ceramics / Karnes

