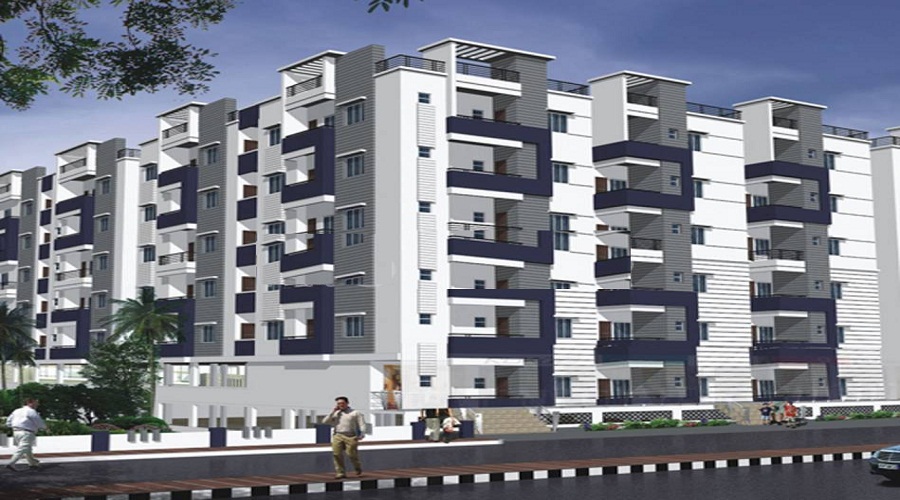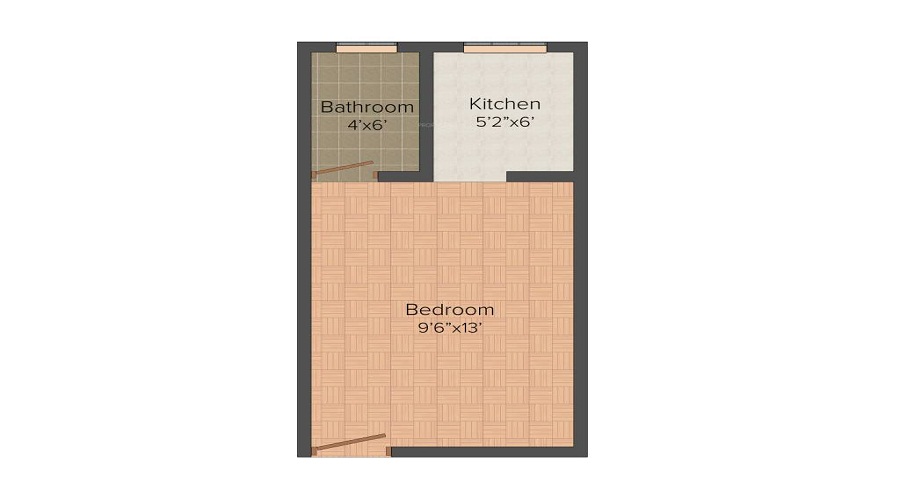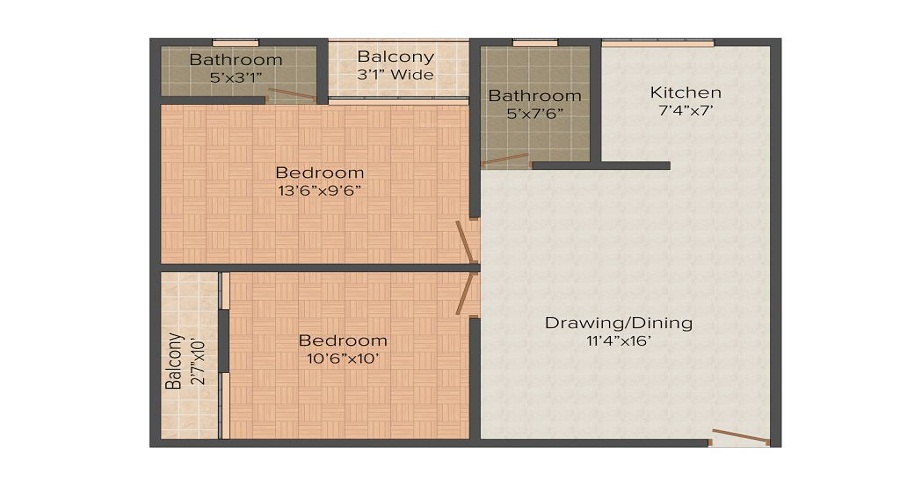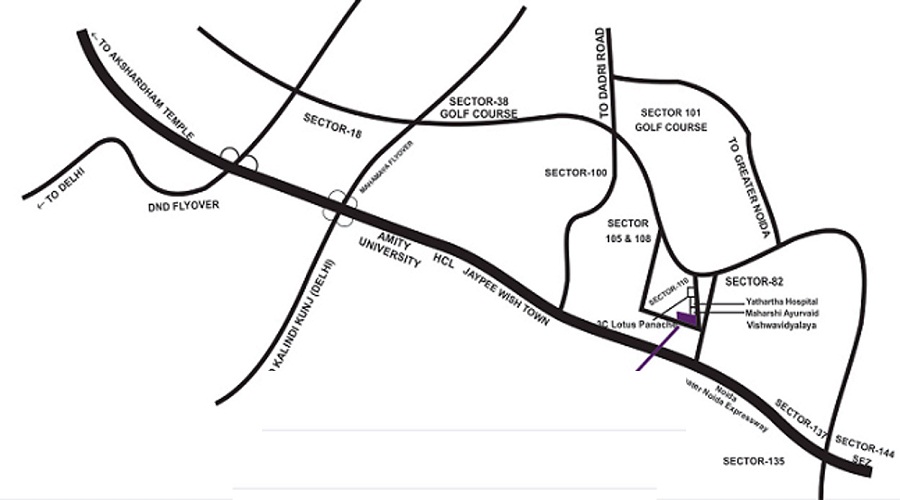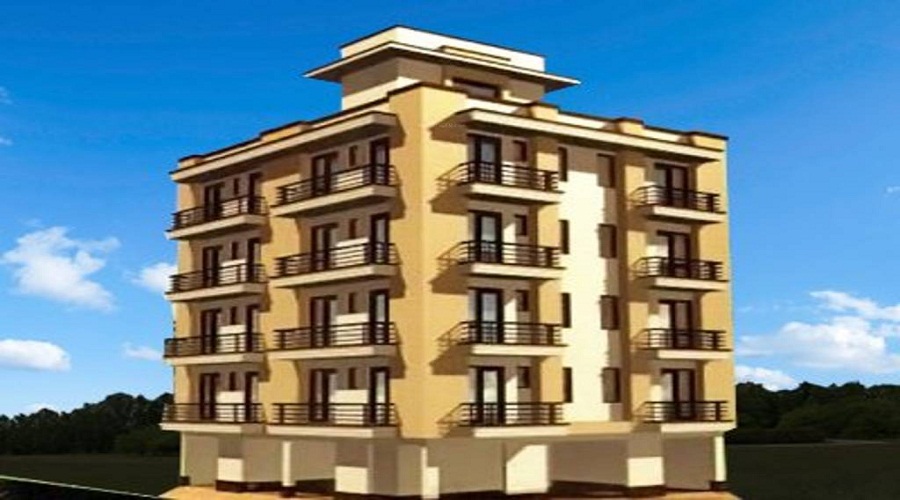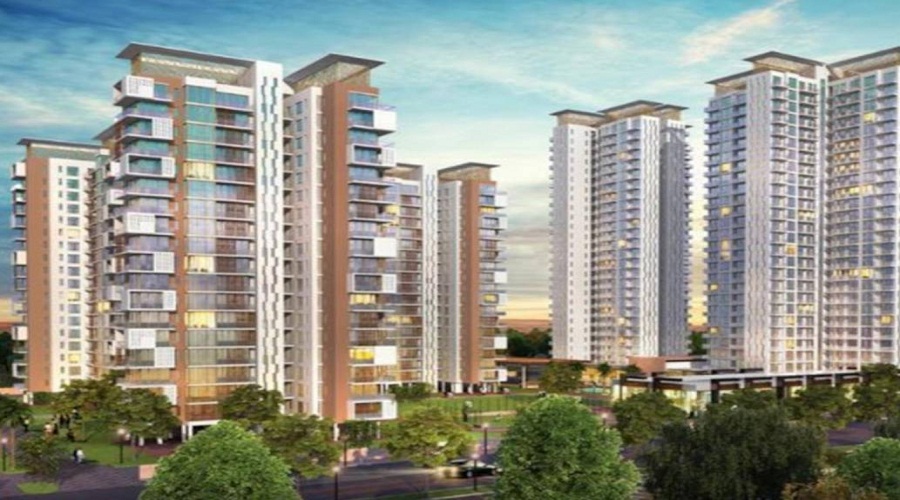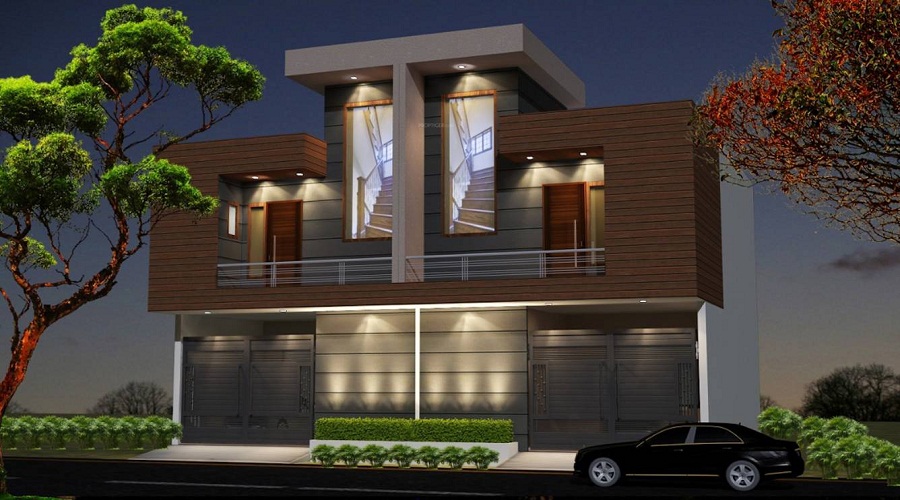Property Details
- Price: 12.68 Lakhs
- Units: 162 Units
- Towers:
- Project Area:
- Launch Date: 1970-01-01
- Possession Date: 2017-12-02
- Property Type: 1 ,2 BHK Residential Property
- Rera:
- Appartment Sizes: 325 sqft - 875 sqft.
Price List Of Advetaya Construction Godwin Apartments
- Type
- Size
- Price
- 1 BHK+1T
- 325 Sq. Ft.
- ₹ 12.68 Lakhs
- 2 BHK+2T
- 875 Sq. Ft.
- ₹ 34.13 Lakhs
Download Payment Plan of Advetaya Construction Godwin Apartments
Description
Advetaya Construction Godwin Apartments by Advetaya Constructions at Sector 110, Noida, is making headlines in the Ready to Move projects segment for its meticulously designed residential options. Godwin Apartments is a Ready to Move apartment project, offering 1 and 2 BHK options with sizes ranging between 325 sqft and 875 sqft. This project by Advetaya Constructions is conveniently priced starting from ₹12.68 lakhs to ₹34.13 lakhs and is ideally located to ensure comfort and a higher living quotient for its buyers.
Godwin Apartments offers 162 residential units with top-class specifications that meet the expectations of the urban population's lifestyle. It is spread across acres of land. Godwin Apartments' location has excellent connectivity with major parts of Noida and is situated at the heart of Sector 110. The amenities at Godwin Apartments include a fully equipped clubhouse, gardens, gymnasium, swimming pool, outdoor activities, and children’s play area, with utmost importance given to state-of-the-art 24/7 security.
Amenities
- Power Back-up
- Lifts
- Garden
- Swimming Pool
- Gym
- Kids Play Area
- CCTV
- Fire Alarm
- Sports Facility
Specification
FOUNDATION: Column foundation RCC plinth beam all around CC brick/red brick of 9 inch external and 4 1/2 inch internal walls.
KITCHEN: 2' 0" Wall dado SS sink Polished Granite Kitchen top Stainless Steel Sink Provision for aqua guard.
ELECTRICALS: Concealed copper wiring with three phase supply,and individual meter and necessary MCB with ISOLATOR in the DB inside the flat.
STRUCTURE: Reinforced concrete framed structure with columns and beams External wall with 9" thick brick work.
FLOORING: 1'x1' Vitrified tiles for all rooms or similar Ceramic non-slippery tile flooring for bathroom, balcony and service areas .
WATER SUPPLY: Bore well to sufficient Depth Metro water through under ground RCC sump RCC overhead tank.

